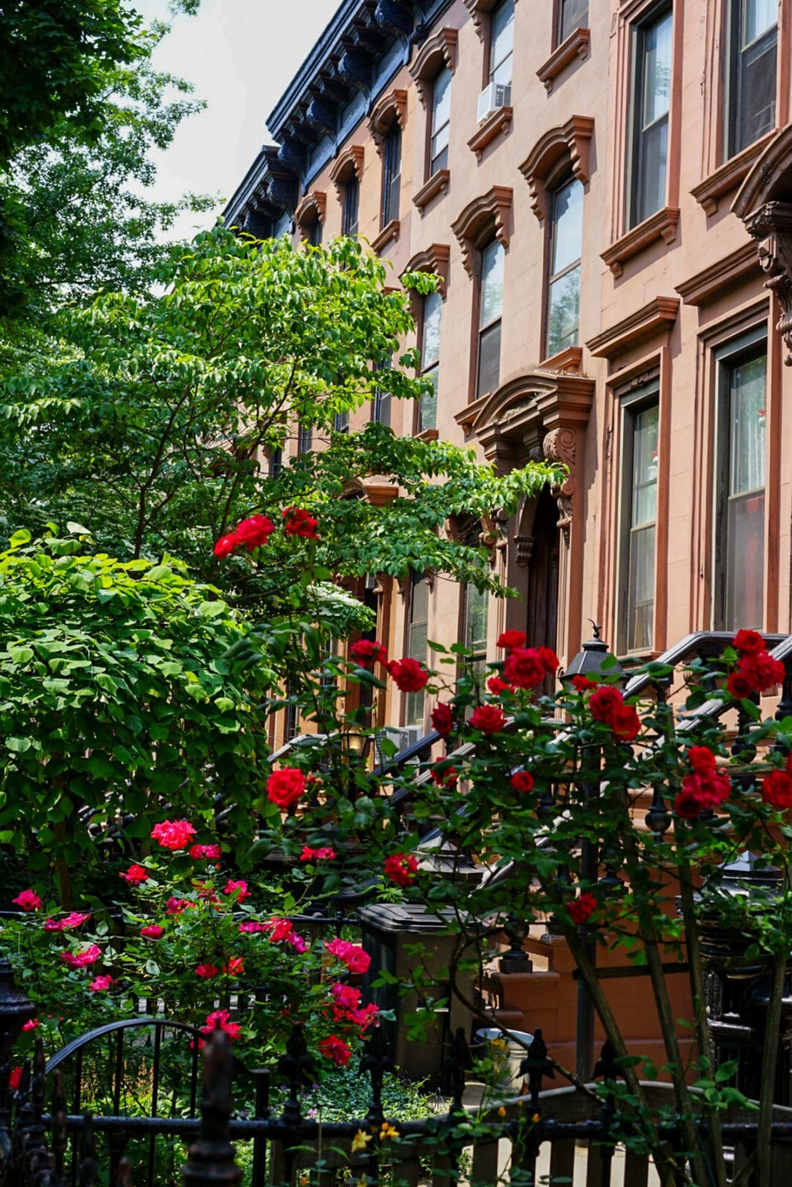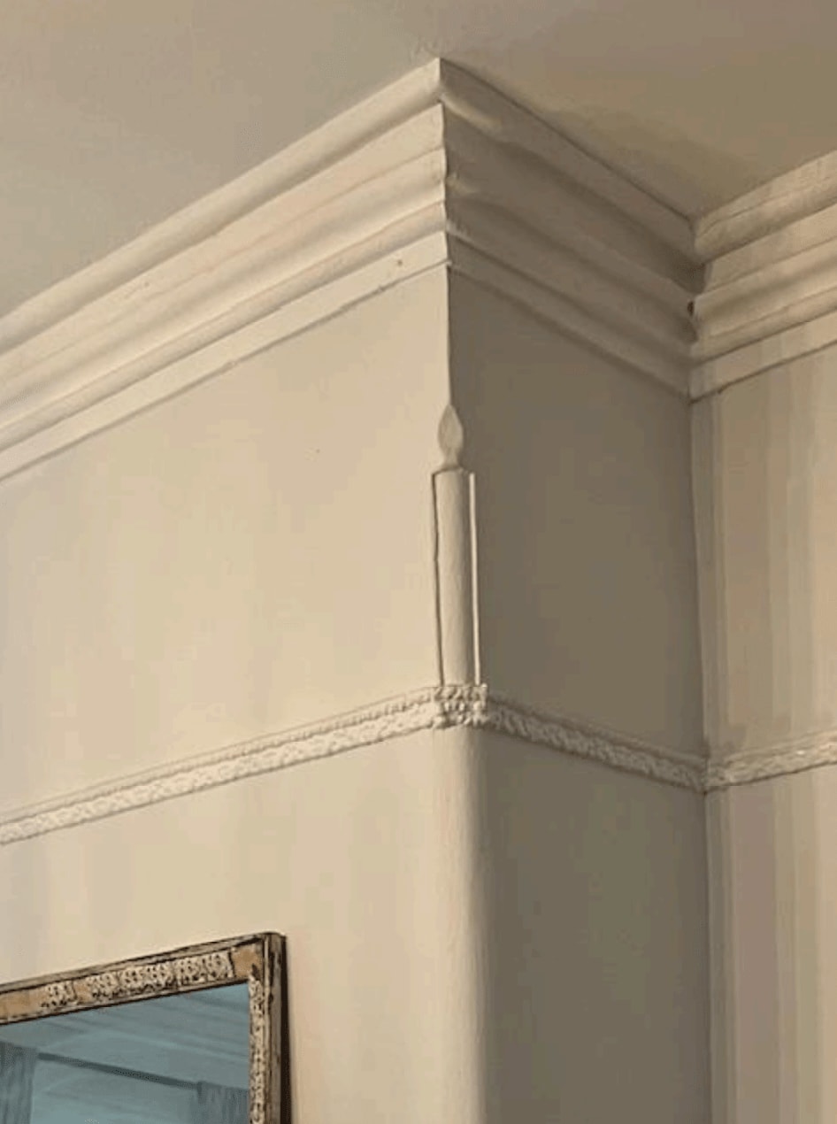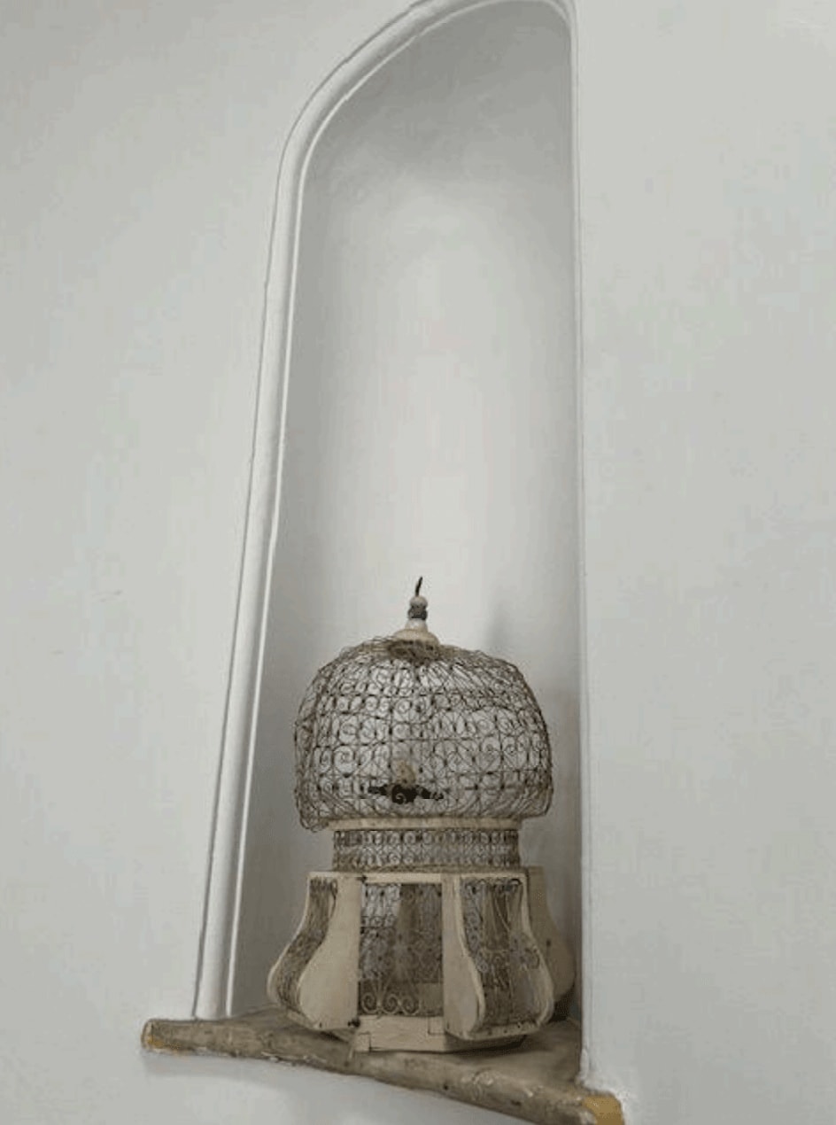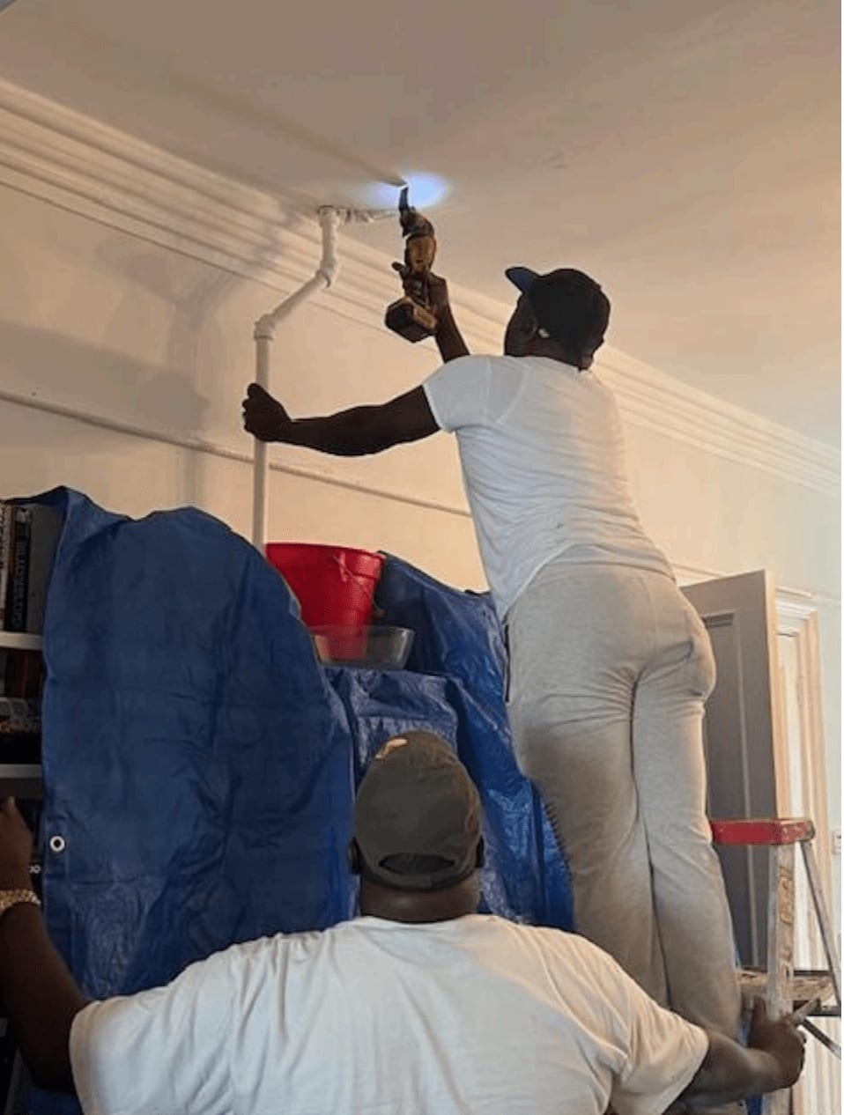When navigating the world of real estate in the US, you might come across terms like row houses, townhouses, and brownstones. While these terms are often used interchangeably, there are subtle distinctions worth noting.
Row Houses vs. Townhouses
Both row houses and townhouses are types of attached homes, meaning they share one or more walls with adjacent properties. A rowhouse, is what we might call in the UK a terraced house, with no separation between neighbours, typically running the length of the block on both sides. Often covered with vinyl or cement siding they are uniform in dimension and uniformly laid out. Row houses are generally two or three stories high, though they can have up to five stories, and are usually no wider than 12’ to 25’. They commonly hold one or two families, but larger row houses can be reworked into several apartments or condos. While similar in concept, townhouses may vary in height, stories, and width. They are often found in smaller groupings compared to row houses, which can span entire blocks.
What is a Brownstone?
A brownstone is a specific type of row house, distinguished by its façade. The term "brownstone" refers to a type of sandstone with a high mica content, giving it a dark brown or reddish hue. This architectural style is particularly common in cities like New York, Philadelphia, San Francisco, Baltimore, Washington D.C., Chicago, New Orleans, and Boston.
But Back to the Rowhouse
A large part of the appeal of a row house is the square footage it affords you in a crowded city where the other option is usually a much smaller apartment or condo. You also can’t beat the classic charm and historical integrity of a row house. Check out these candle lit corners and the original mouldings.
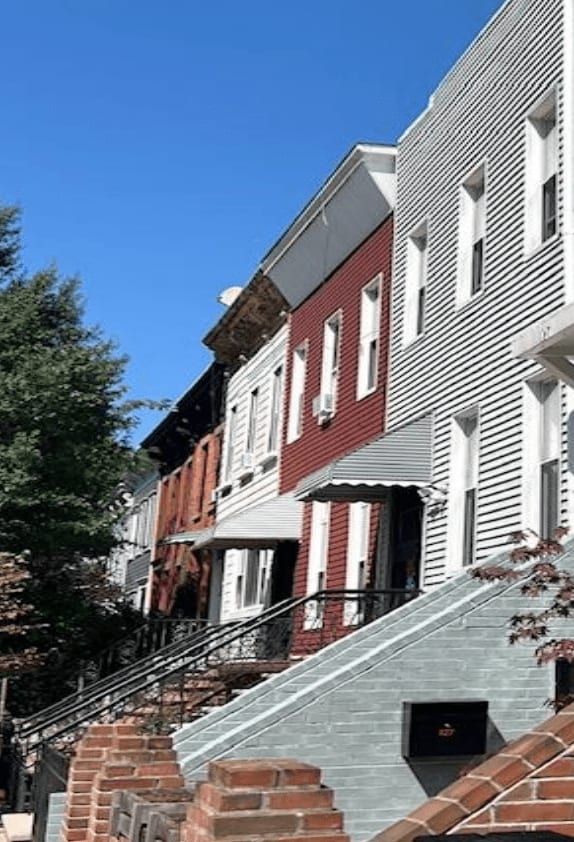
Urban legend has it that this alcove as you round the corner to come downstairs is known as a “coffin corner”. Whilst imaginative and evocative, the truth is more prosaic. It is merely a niche or an alcove designed to display vases, flowers, or in my house a slightly battered birdcase.
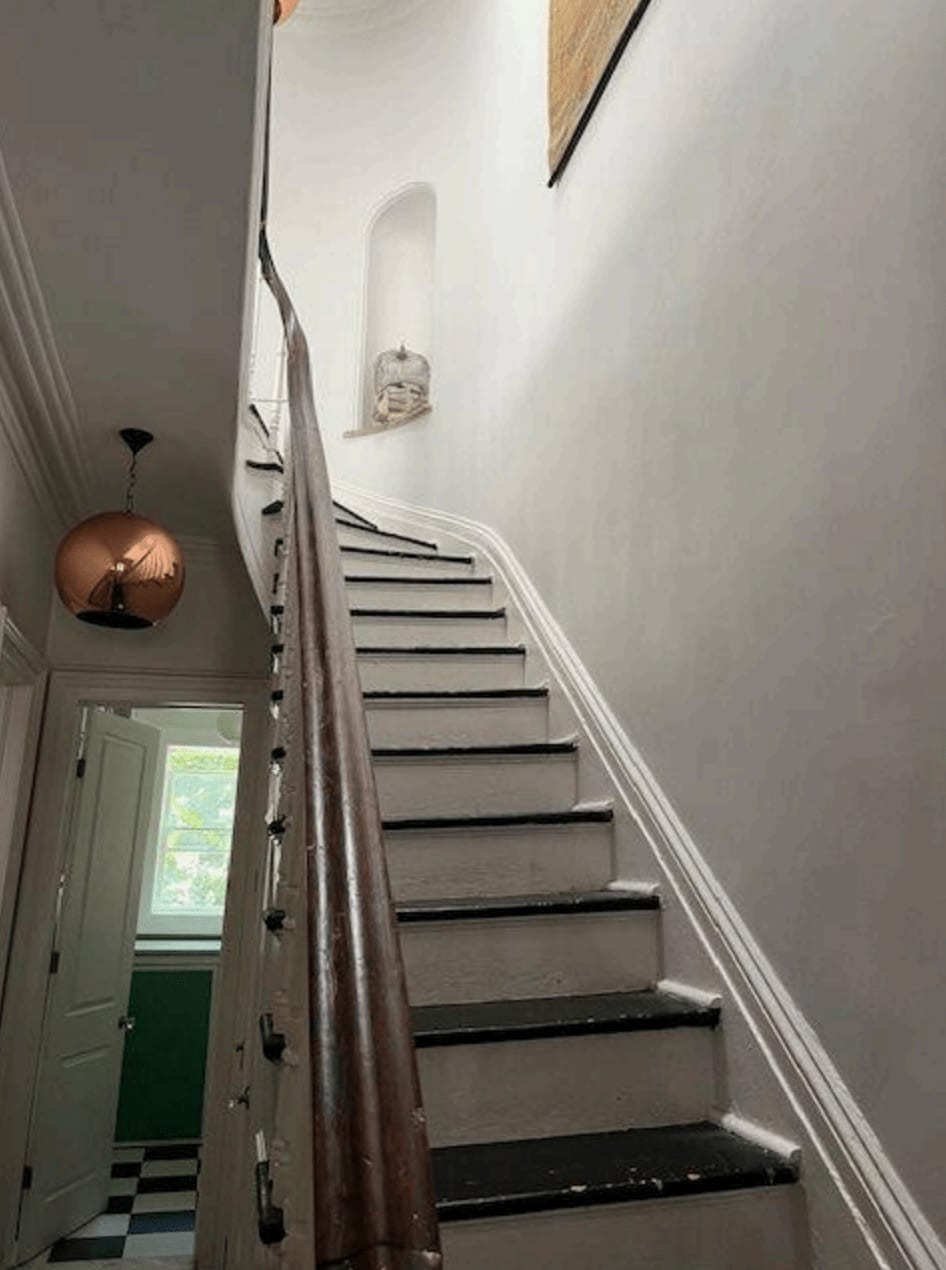
One of the less charming aspects of historic homes is of course the ancient plumbing you inherit. The pipes in the top floor bathroom are over 100 years old and on what feels like a bi-annual schedule decide to crack and leak into the parlor level floor through the ceiling. This necessitates opening up a hole in the ceiling to access the pipes, replace and repair as required, wait for the space to dry out completely then repair the sheetrock and repaint. I have lived in this house for 15 years and I have had this happen on at least 6 different occasions. The only full bathroom in the house is rendered out of action for the duration. Luckily we do have a loo and basin downstairs on a different set of pipes, but showering for now is not an option. Insurance never covers this type of incident; the last bill was for $3,000 payable in cash and my faithful plumber Winston swore blind there would be no more leaks. Let’s see. He’s on his way back to my house now.


